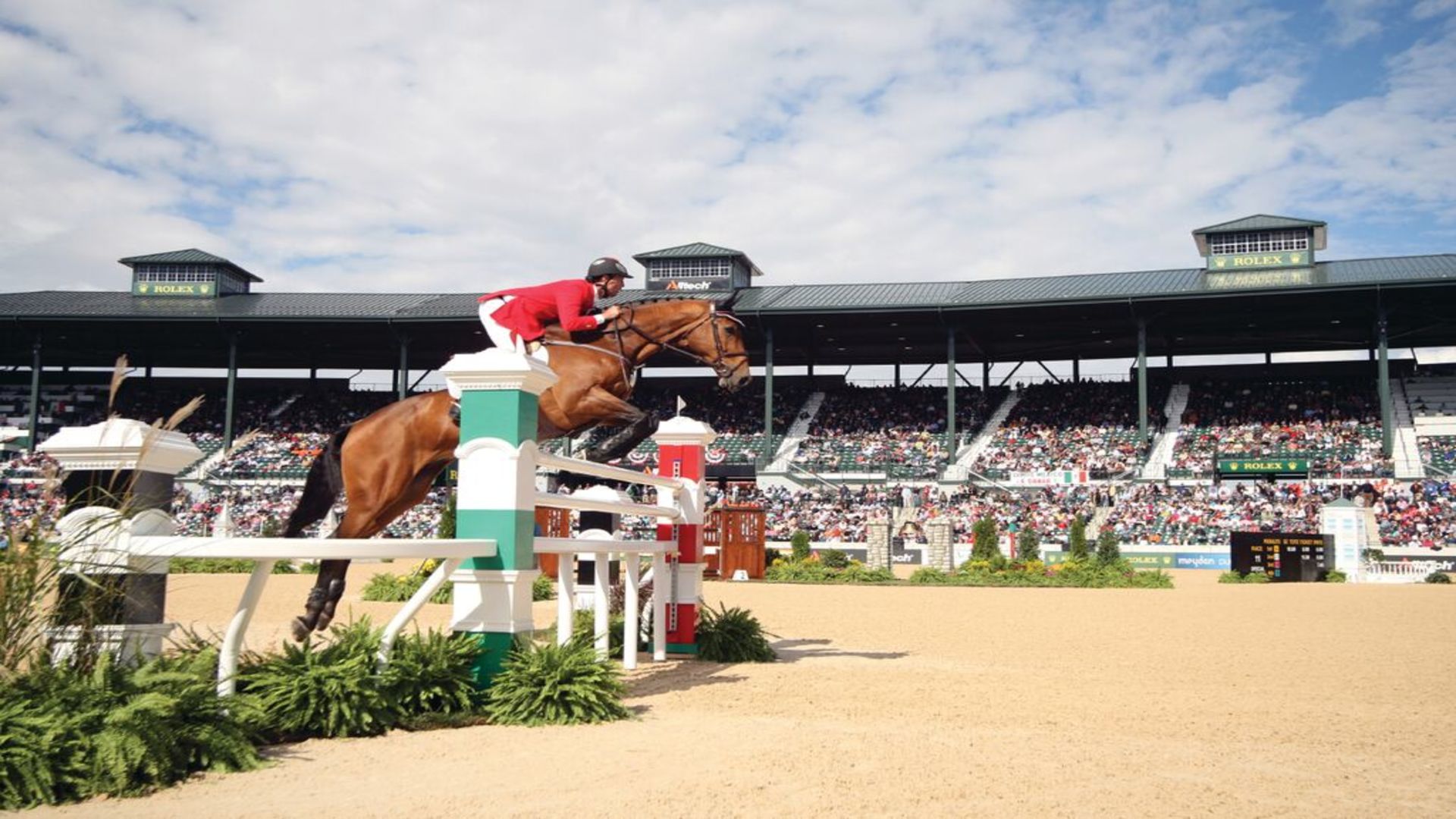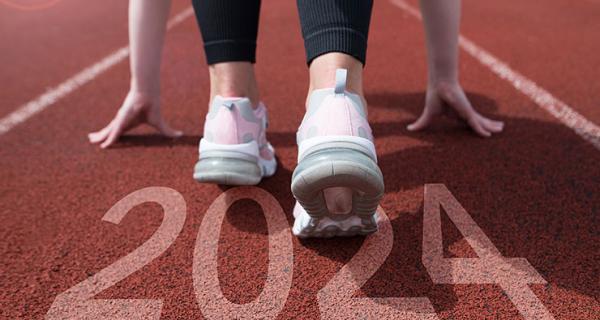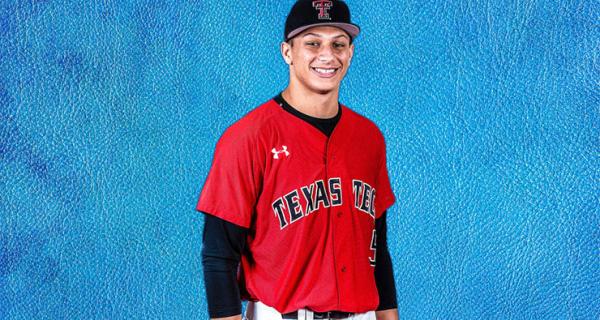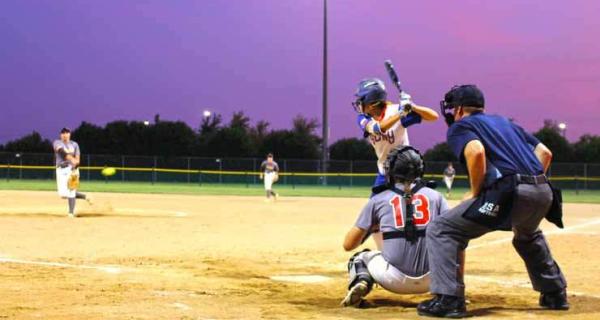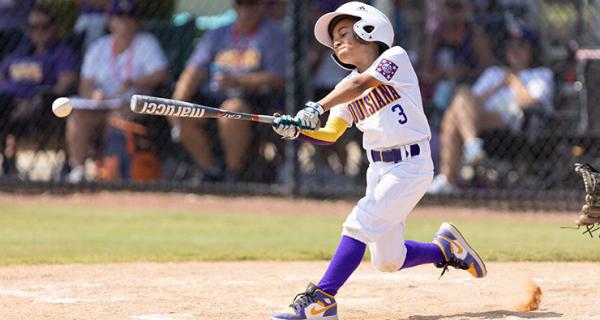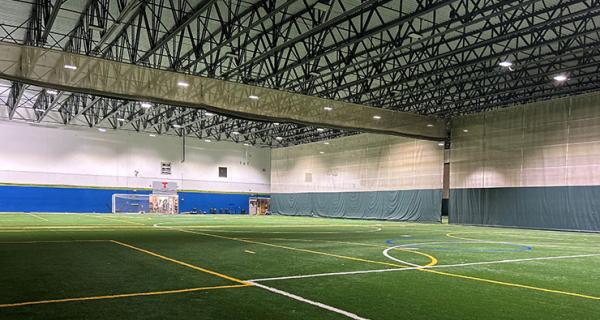Lexington is centrally located at the crossroads of the eastern United States beside I-75 and I-64. It is the Horse Capital of the World and home to unique sports venues at the University of Kentucky, Transylvania University, the Kentucky Horse Park, Keeneland Race Course and the Kentucky Basketball Academy. The Bluegrass Region surrounds Lexington is home to over 450 horse farms and many of Kentucky's world-famous bourbon distilleries along the Bourbon Trail. VisitLEX stands ready to help with facility location, hotel room coordination and services before, during and after your event!
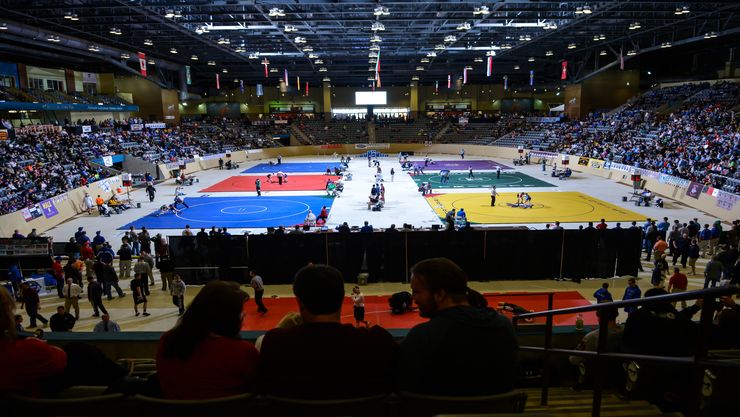
Alltech Arena at the Kentucky Horse Park
The championship-size show ring is 135 feet by 300 feet and enclosed by a concrete solid wall. Arena flooring is sand/loam mix, and the base is clay. Arena is suitable for basketball, concerts, circus, wrestling, and trade shows and conventions with flooring installed. Flooring rental is available. Ceiling height at center from floor to steel is 50 feet. Ceiling height at concourse from floor to steel is 13 feet 3 inches and 10 feet 5 inches to HVAC duct work. Total permanent seating capacity is 5,512; there are 5,290 general stadium seats and 222 VIP box seats.Expanded concert floor seating to 8,500 total capacity.
Quick Facts
Total Space 40,500-sq.-ft. Championship Show Ring with 12,718-sq.-ft. attached warmup arena
Largest Contiguous Space 40,500 square feet
Meeting Rooms On-Site Yes
Union Facility No
Permanent Seating 5,512
Ceiling Height 50 ft.
Column-Free Yes
Hotel Rooms Within a 10-Minute Drive 3,500
Contact
Nicole Rivera, Director of Special Events
859-259-4219
nicole.rivera@ky.gov
kyhorsepark.com/available-facilities/alltech-arena
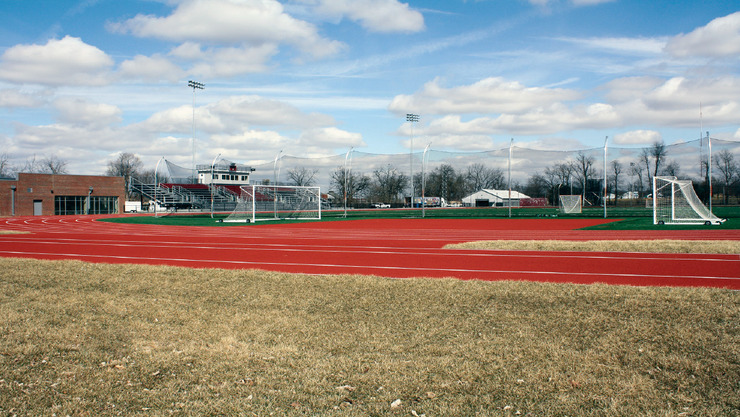
Transylvania Athletics Complex
Home to the university's field hockey, lacrosse, soccer, and track and field teams, the Transylvania Athletics Complex features an 860-seat grandstand, an eight-lane track and an artificial turf field that has been in use since October 2013. The 18,000-sq.-ft.field house provides locker and conference rooms, coaches' offices, a sports medicine facility, concessions, a ticket booth and public restrooms. Transylvania University dedicated its new $10 million Athletics Complex on April 26, 2014.
QuickFacts
Distance From Downtown 1 mile
Total Space 10 acres; 18,000-sq.-ft. field house
Permanent Lighting Yes
Parking On-Site Yes
Permanent Restrooms Yes
Permanent Seating 860
Hotel Rooms Within a 10-Minute Drive 3,500
Contact
Leigh Oakley
859-233-8183
loakley@transy.edu
transysports.com/facilities/transy_athletic_complex
